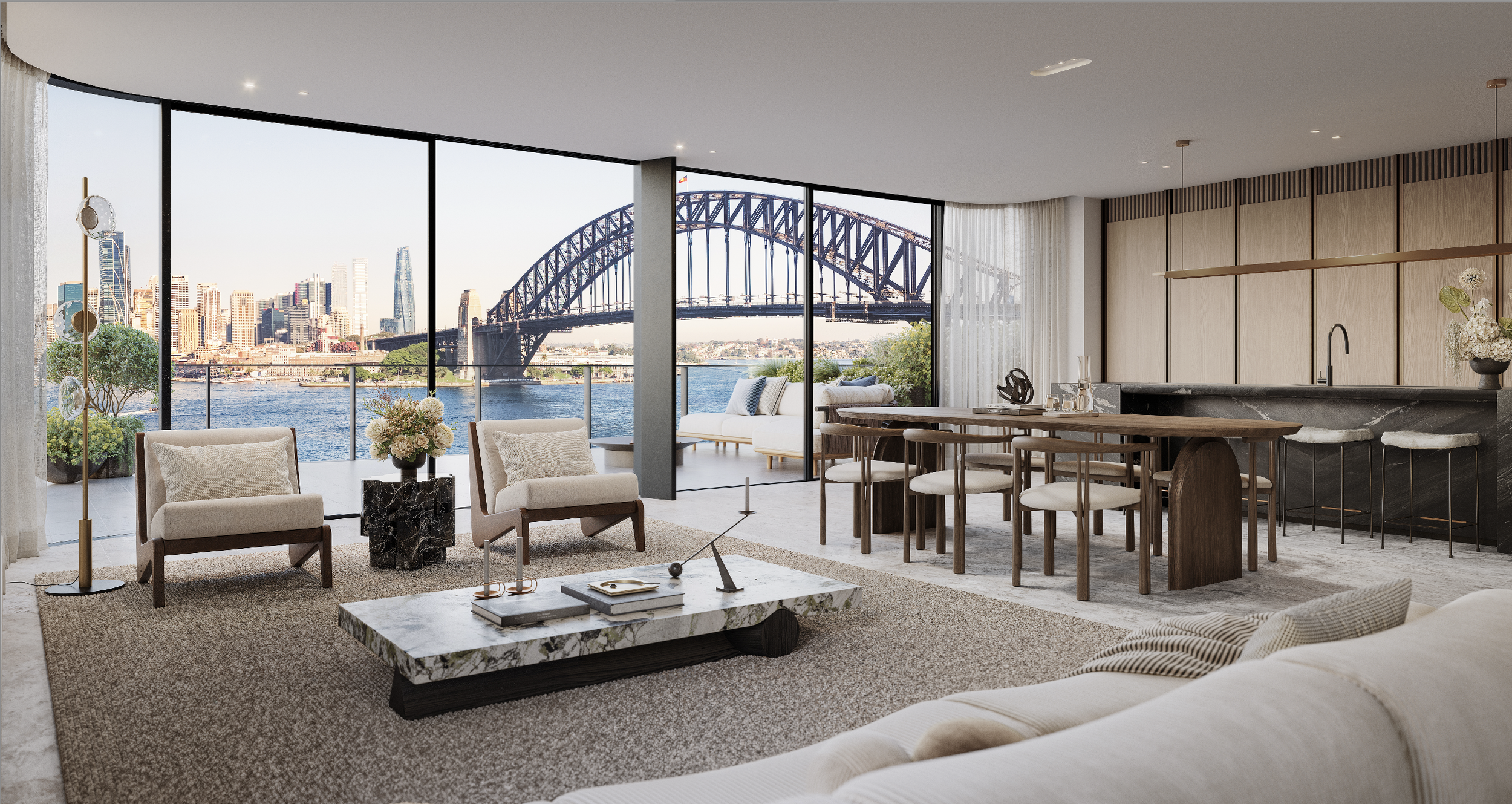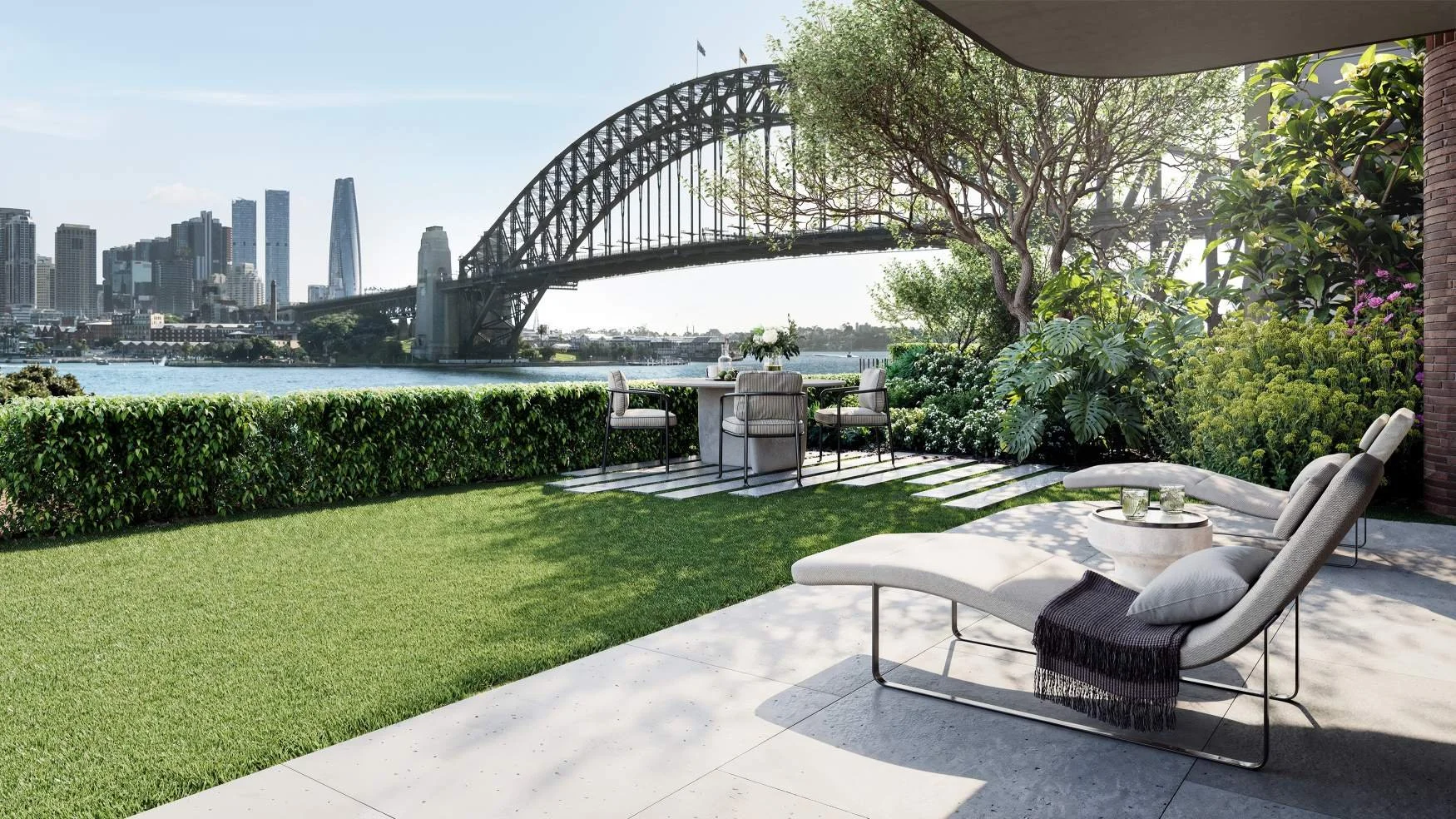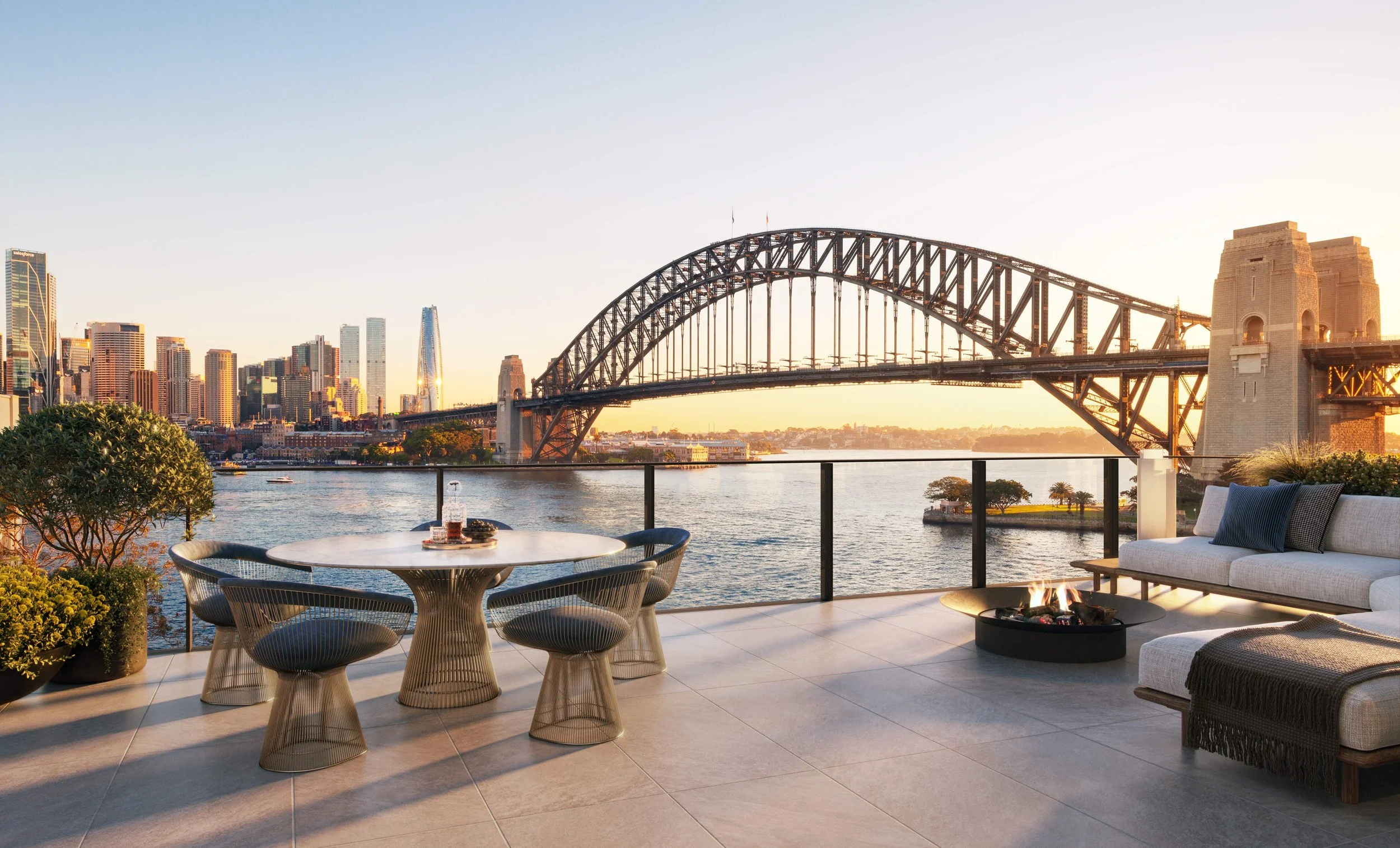
Kirribilli Harbour
Interior Architecture & Design
Multi-Residential
Kirribilli
Architect: EM BE CE
CGI Artist: HOYNE
Developer: Made Property Group
Time slows down and senses heighten before a backdrop of the harbour's riches, anchored in the steely grandeur of the Sydney Harbour Bridge. Encompassing an entire building floor to itself, each apartment naturally gravitates towards their harbourfront aspect. As you enter and move through the space, water glimpses transform into expansive panoramas — with balconies becoming your personal platform for beholding the spectacle of Sydney Harbour. Every element of the nine, whole-floor residences at Kirribilli Harbour, pay reverence to this uninterrupted vista, creating an exceptional home where life is savoured in the here and now.
Residential privacy and a discerning arrival experience is paramount at Kirribilli Harbour. The front garden conceals a car lift, transporting your vehicle to secure basement parking and storage. Each apartment includes its own entrance lobby, where marble floors, travertine walls and bespoke lighting usher you to your front door.
With a palatial floor arrangement and equally generous storage, luxurious comfort is inherent to life at Kirribilli Harbour. Open the balcony doors to let summer breezes waft inside, or cosy up by the travertine fireplace in cooler weather.
Inspired by the harbour's moody waters, the selection of luxury finishes and fittings draw from the rugged beauty of the Kirribilli shoreline, with an emphasis on natural stone and metal touches inspired by the Sydney Harbour Bridge.
Harmoniously layered with texture and warmth, these residences are designed to be discovered anew for years to come.
The kitchen is defined by clean lines and refined finishes, anchored by an island bench in statement stone and complemented by matching splashbacks and work surfaces. Integrated Gaggenau appliances, wine fridges, and concealed appliance cupboards with Zip tap ensure seamless functionality, while timber veneer cabinetry and Parisi tapware introduce warmth and precision. Select residences feature a bar and butler’s pantry, extending the kitchen into a space for effortless entertaining.
The main bedrooms are designed as private sanctuaries, enriched with layered textures and refined detailing. Timber veneer panelling and textile wallpapers frame the spaces, while Italian super-soft cut pile carpets provide comfort underfoot.
Lavish wardrobes feature designer-selected lighting, Italian aniline leather accents, and, in select residences, bespoke glass display cabinets or dressers.
The living and dining spaces are designed as the focal point of each residence, oriented to capture expansive harbour views. A travertine-clad fireplace with refined cabinetry forms a striking centrepiece, complemented by marble floors with discreet underfloor heating.
Select apartments feature travertine walls with integrated LED recesses and textured wallpapers in the hallways, adding depth and material richness. With intuitive home automation controlling light, climate and furnishings, these spaces balance sculptural elegance with contemporary ease.
Each bedroom is appointed with its own ensuite or bathroom, crafted as spaces of quiet indulgence. Marble floor tiles with underfloor heating set the foundation, complemented by Vagli Oro marble vanities, basins, and feature walls in select ensuites. Timber veneer cabinetry is paired with Parisi tapware and bespoke lighting, while marble mosaics enrich shower walls and floors. Powder rooms introduce sculptural travertine walls and pedestal basins, and select apartments are further elevated with designer baths, creating bathrooms that balance sophistication with restorative comfort.










