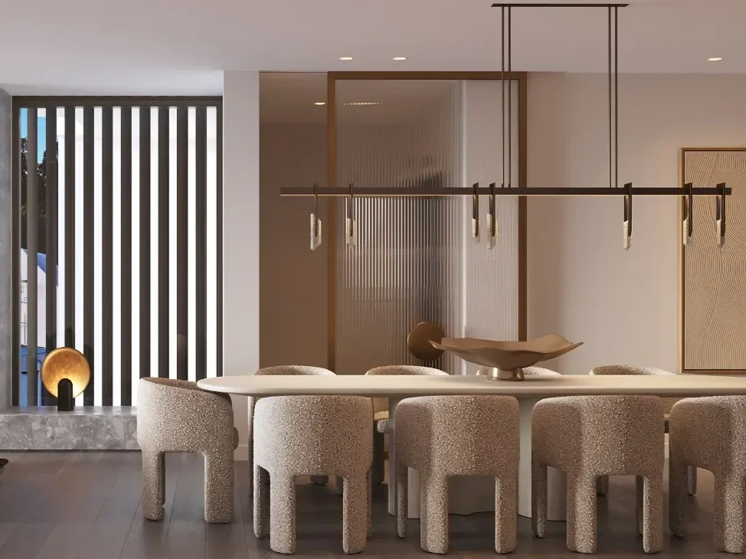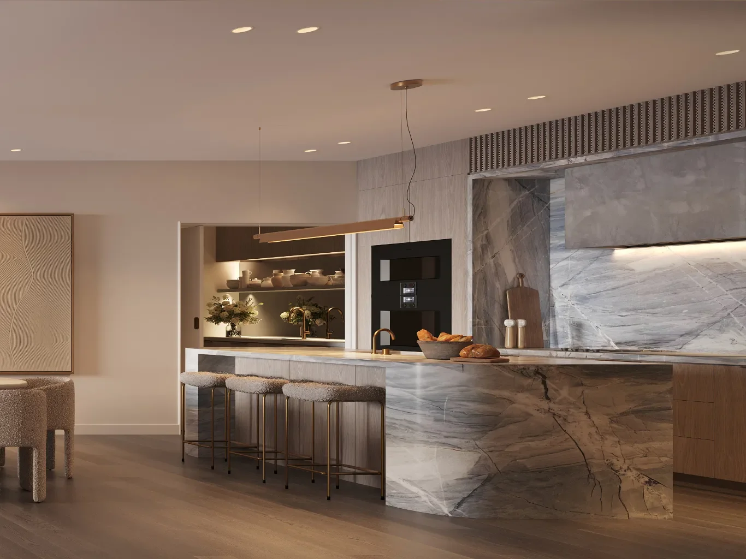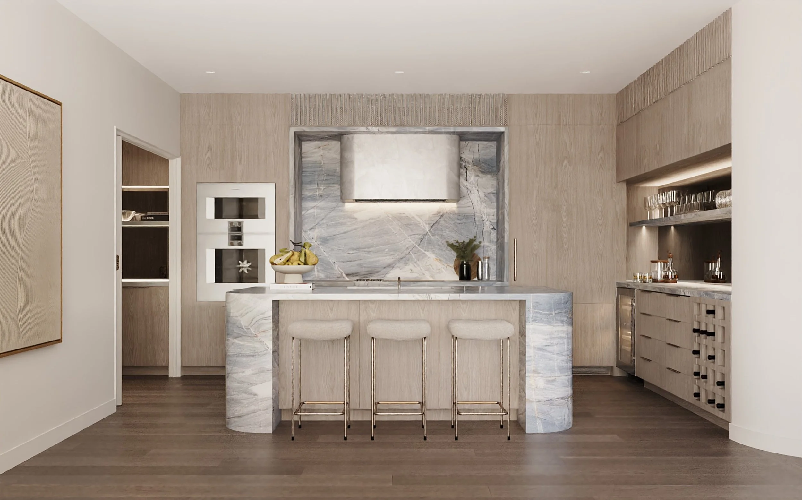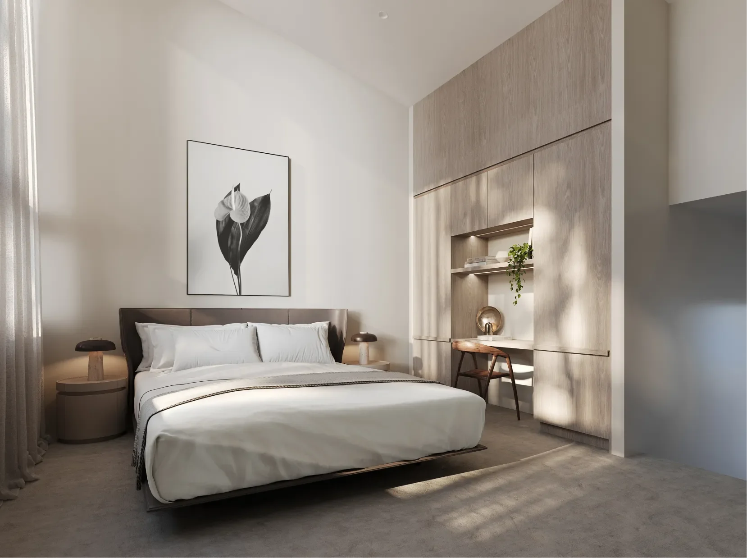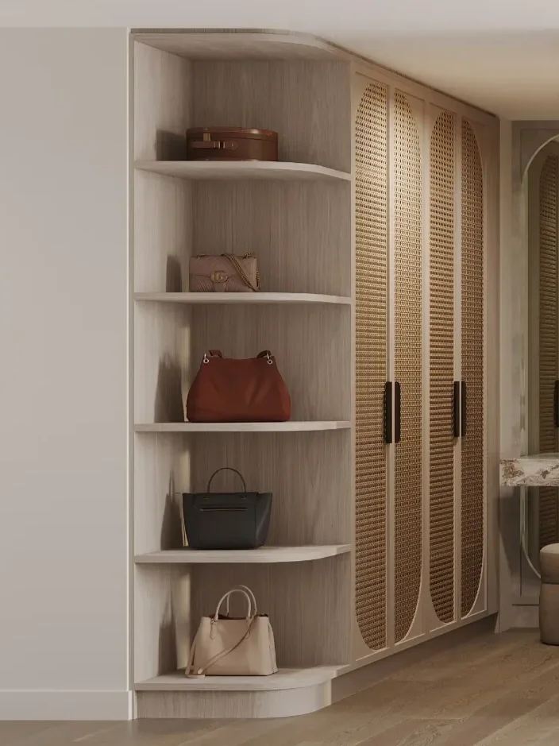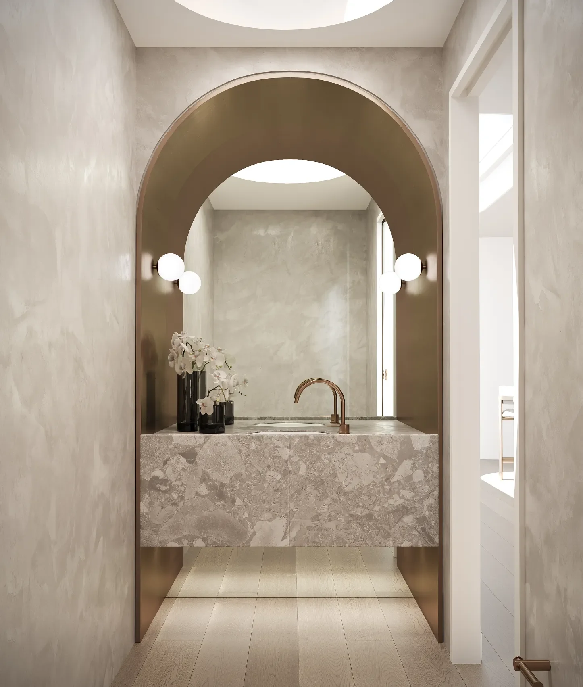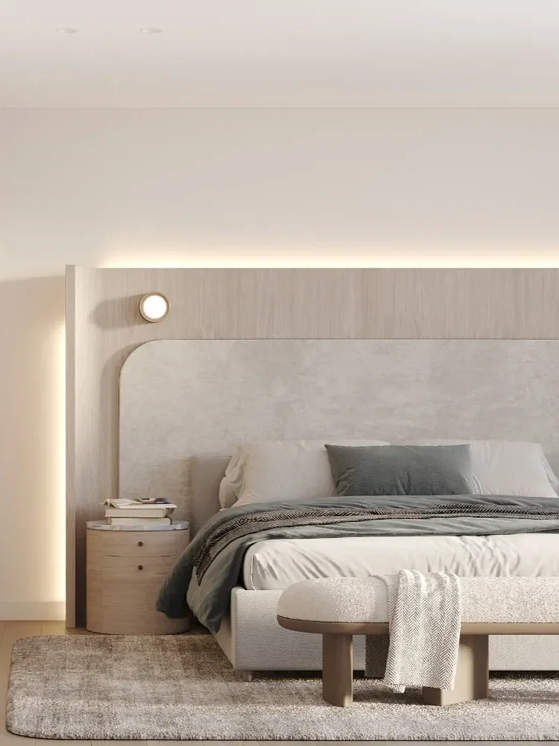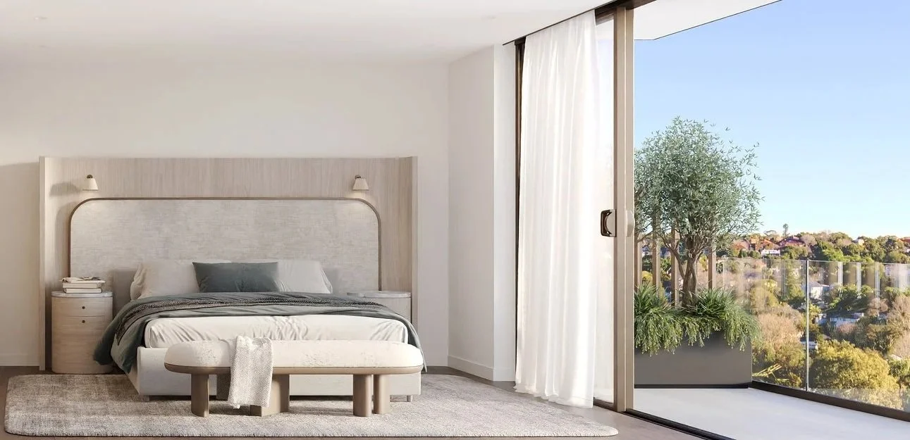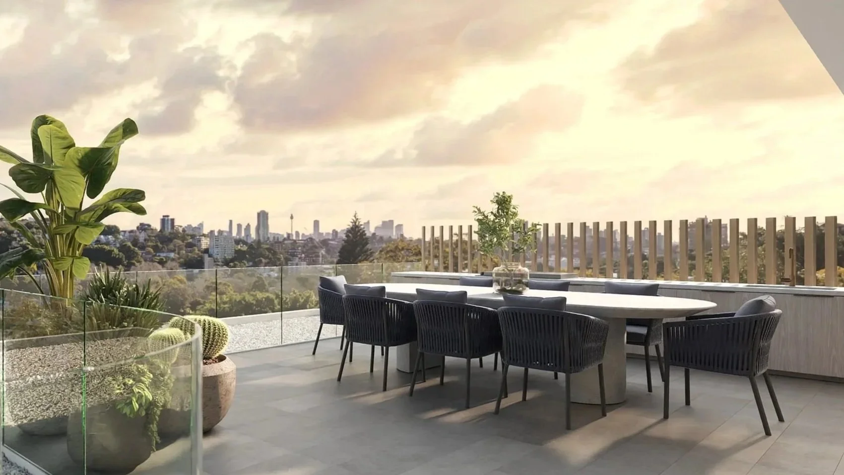
Blume
Interior Architecture & Design
Multi-Residential
Bellevue Hill
Architect: SRH Architecture
CGI Artist: RDVIS
Developer: Concretive
Builder: Ultra Building Co
A collection of only four whole-floor, prestigious residences. Emerging effortlessly from the ground to meet its surrounds,
Blume is enveloped by greenery and natural textures. Residences are orientated to embrace stunning views, whilst remaining distinctly private.
The scullery in veneer cabinetry and mirror splash back, features open shelf display, second dishwasher and generous second sink to hide the dishes, while entertaining. The bar includes matching quartzite bench top, mirror splashback, wine storage, wine fridge, mirror backing and open shelf for display.
A space where every detail and texture has been honed, this is a place to relish in the simple pleasure of being at home. The sculptural curves of venetian plaster, sharp lines of marble and soft lime washed oak flooring blend to create a sense of warmth and sophistication.
This Lower Master Suite features: cantilevered double vanity, with floating shelf below. Fluted stone tiles softly back lit with concealed LEDs behind overhead mirror cabinets. Bronze framed glass enclosure to WC and shower. Bronze heated towel rail over free standing oval bath and floor mounted gooseneck spout.
Premium appliances, Gaggenau and Sub-Zero, are paired with high quality finishes that are designed to endure. A feature rangehood, sculpted in venetian plaster, creates a soft counterpoint to the strong slabs of blue-hued quartzite and bronze fixtures and tapware. Crafted with consideration for daily life and its big occasions, the bar is equipped with Vintec wine fridges and expanded by a generous scullery. Large in scale and presence, this is a space that embraces its position as the heart of the home.
Curved corners repeated throughout features and furniture in this light-filled, luxurious kitchen create a soft, calming energy to the space, reflective of the nature and surrounds of the residences.
The primary suite has an elegant walk-in wardrobe, which features open shelves for display. Full-height robes are hidden behind stunning doors, inlayed with woven cane rattan and adorned with bronze handles. The curvaceous mirror and striking marble dresser are paired with tactile surfaces to create a feeling of warmth. This is more than a place for belongings, but an inviting space to make simple rituals a joy.
Powder room featuring: venetian plaster to all the walls, circular skylight and bronze arched portal, solid stone vanity and bronze gooseneck tap with dual decorative sconce.
The Canopy Penthouse boasts house-like proportions and light-filled spaces which command attention from room to room.
Finishes of outstanding quality with thoughtful details give the interiors of the Canopy Penthouse a quiet sophistication.
A cocoon-like curved timber bedhead wraps around the bed, featuring hidden LED lighting that casts a soft glow along the inside curve, creating a soft ambience and mood. The bedhead is perfectly tailored to the king bed with upholstered bedhead. Complemented by integrated sconce lights, and sheer linen curtains that can be drawn for even more seclusion. Working together each element adds to the feeling of an enclosed sanctuary of peace and luxury.

