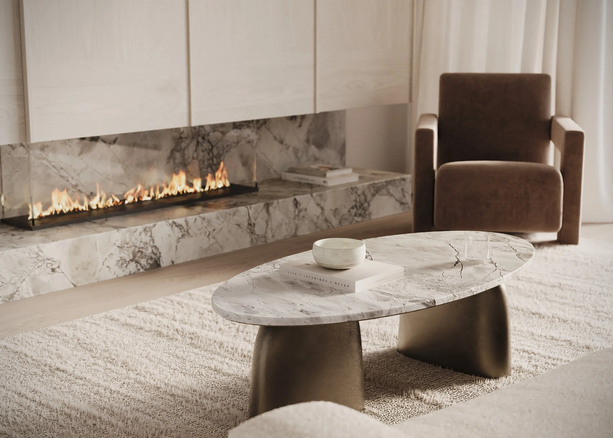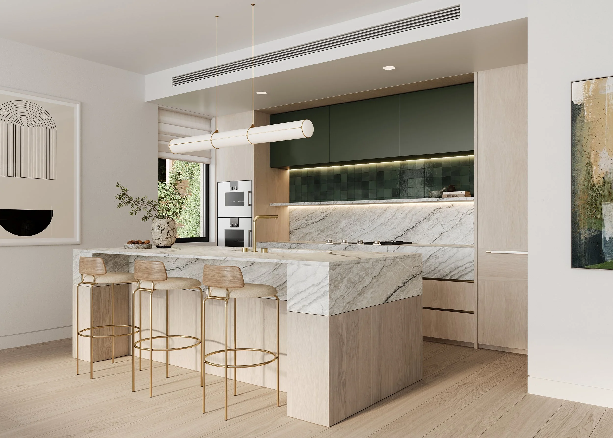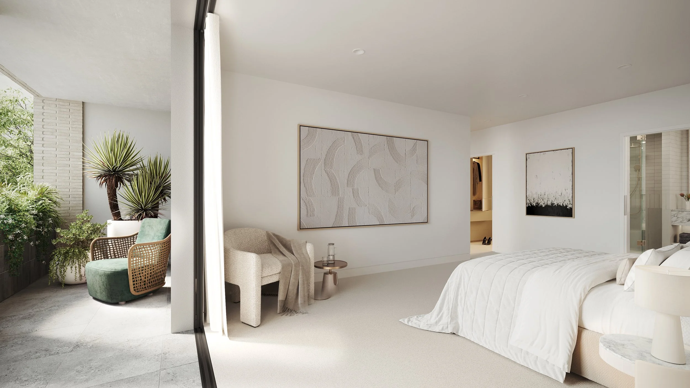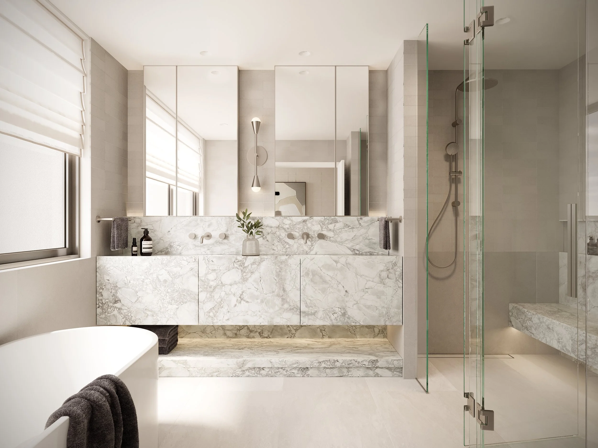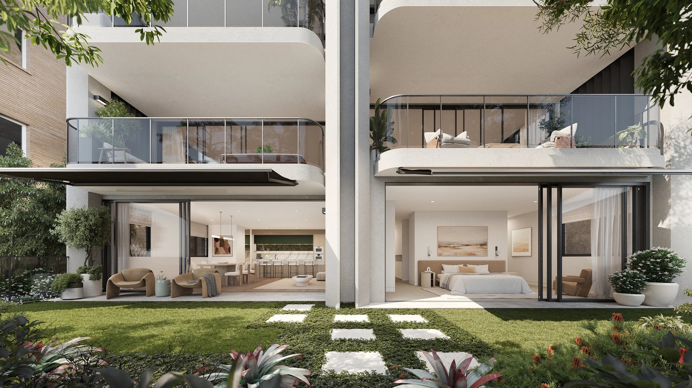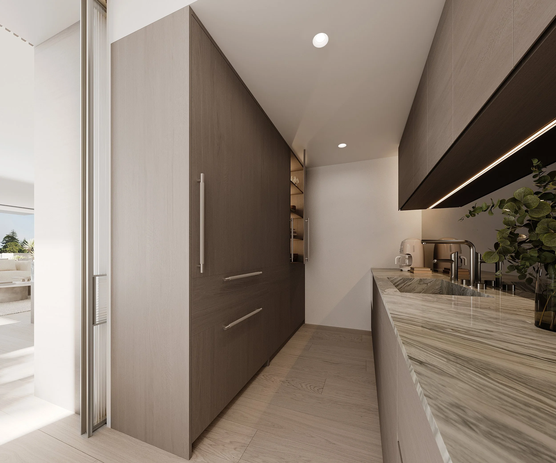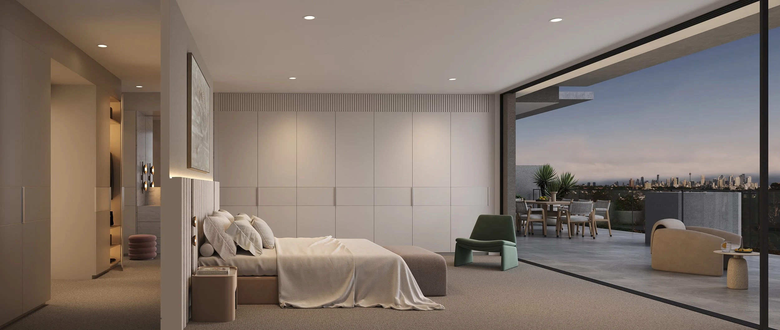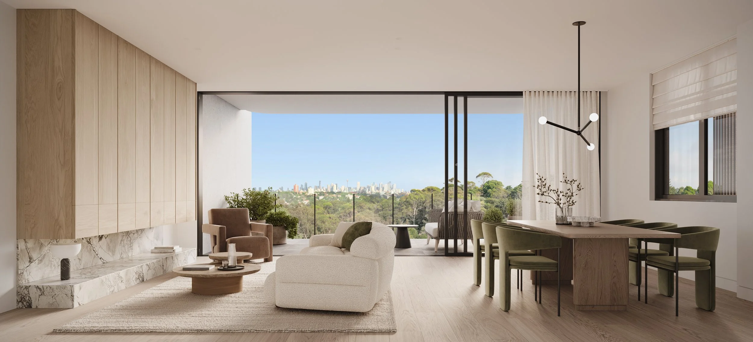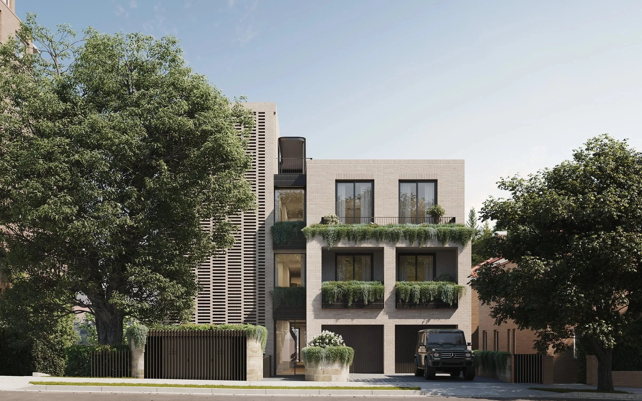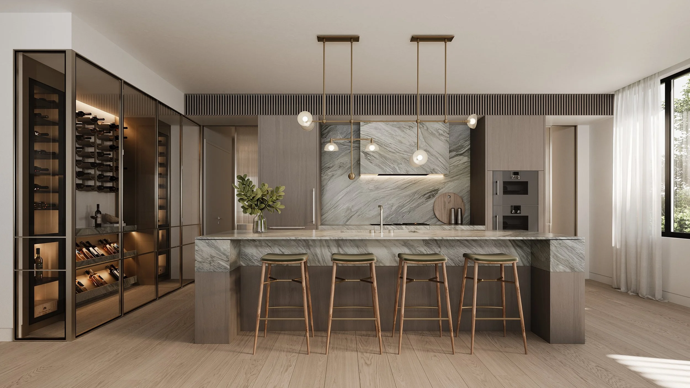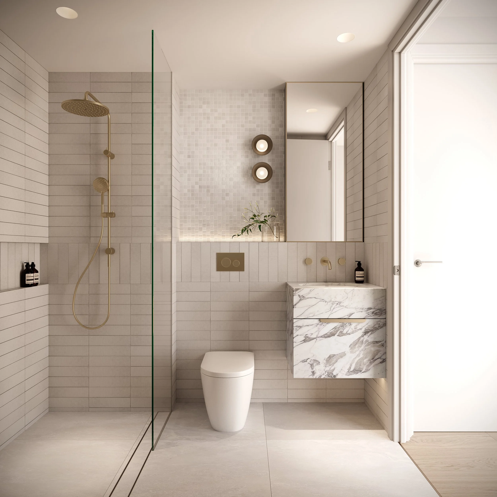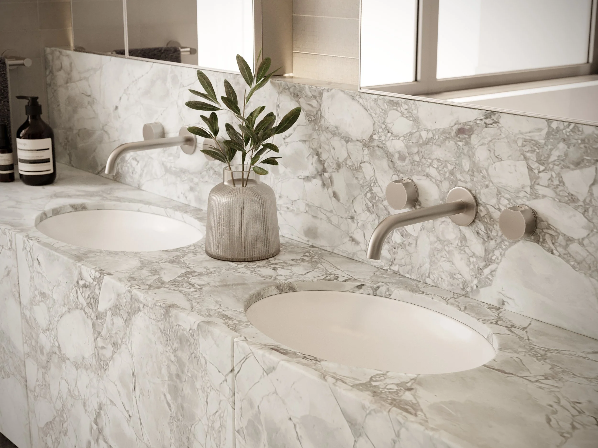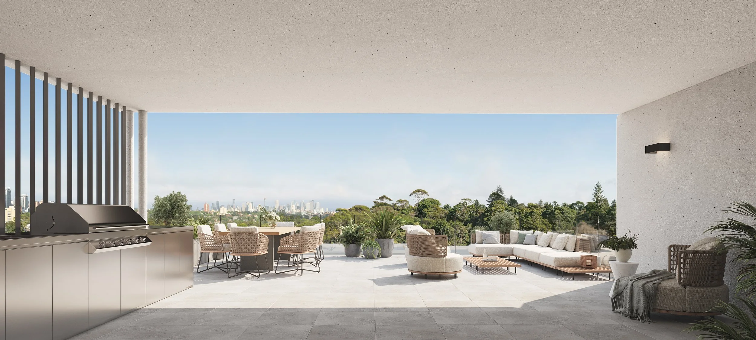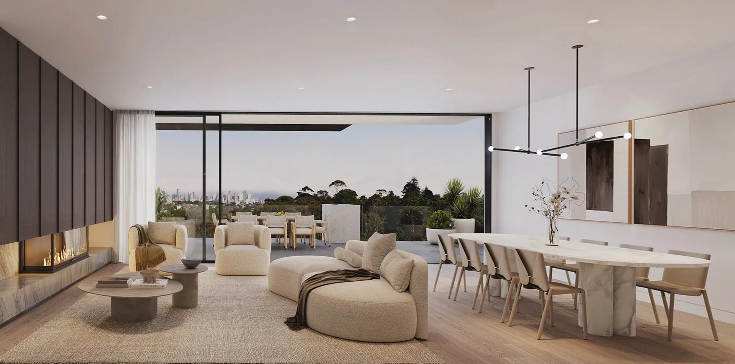
Otium
Interior Architecture and Design
Multi-Residential
Bellevue Hill
Architecture: MHN Design Union
CGI Artist: RDVIS
Developer: Concretive
Builder: Ultra Building Co
The master ensuite is a sanctuary of refined elegance, where cool grey tones capture the daylight streaming through expansive windows. A freestanding bath is positioned to take advantage of this natural light, while the generous shower recess, framed in Calacatta marble, features an oversized rainfall showerhead and discreet cabinetry. The all-stone vanity, with double underslung oval basins, splash, drawer fronts, and shelf, is complemented by premium nickel wall-mounted tapware. Mirror cabinets with hinged leaves provide practical detailing, while a sculptural wall sconce highlights negative space, completing a contemporary yet timeless expression of bathroom design.
Macaubas Quartzite stone forms the centrepiece of the kitchen island, its fluid veining adding a sense of movement and natural beauty. The splashback features handmade tiles in deep agate greens and eucalyptus echoing the treetops beyond and creating a strong connection to the surrounding environment. Their artisanal quality adds a layer of texture and craftsmanship that softens the clean, modern lines.
Premium appliances by Gaggenau and Fisher & Paykel, paired with timeless tapware, smooth marble surfaces and warm timber cabinetry, complete a space that elevates everyday living with quiet sophistication.
The bathrooms at Otium are a crafted sanctuary where soft grey shades of Calacatta Vagli create a space of pure relaxation. The walls feature an interplay of geometry through porcelain mosaic tiles in pale hues. Brass fittings, including a luxurious rainfall showerhead, add a touch of warmth and sophistication.
Rich veneer joinery is paired with stone-clad benchtops, splashback, and a sculptural rangehood shroud, while a generous island bench anchors the space for entertaining. A horizontal dado detail continues into the metal framing of the glass wine enclosure. Fully concealed sliding fluted glass doors connect seamlessly to the scullery—complete with a second integrated fridge-freezer and dishwasher—and to the bedrooms beyond. At the rear, a smoky mirror splashback enhances light and depth, completing a kitchen defined by precision, elegance, and function. Beyond the main kitchen area, a discreet butler’s pantry offers a hidden haven for culinary preparations and all the accoutrements of daily life.
An atmosphere of refined luxury in harmony with nature.
The interior design draws inspiration from the building’s architectural forms, materials, and surrounding greenery. Clean lines and minimalist materials pair beautifully with unexpected plays on colour, texture, and finishes such as a swathe of deep green tiling or a luxurious length of marble. Soaking up light and space, each residence feels at once expansive and exclusive.
From the garden residence on the ground floor, through the six residences, and up to the penthouse apartment, every aspect of every interior has been thoughtfully designed for timeless appeal.
The Penthouse kitchen is impeccable in both form and function, featuring premium Gaggenau and Sub-Zero appliances. Swirls of Tempest Blue quartzite run across the sleek surface of the spacious island bench, reflecting the striking pendant lights that hang above.
To the side, an elegant, glass-enclosed wine store showcases a collection of vintage bottles and the perfect wines to complement a meal.
With glass sliding doors stretching from wall to wall, light pours into the main living areas, reaching every corner of every residence, creating a living, breathing space that feels at one with the natural environment beyond. Pale walls and warm timber flooring combine to exude simple sophistication in this timelessly stylish living and dining space that take in the views of the city skyline, and imbues a sense of peace and calm within.
Ōtium’s bedrooms are the epitome of simplicity and privacy, with organic textures and soft lighting infusing calm and serenity to those who lay down to rest.
The master bedroom opens to a private balcony with sweeping views of the city skyline, while a walk-in wardrobe leads seamlessly through to the master ensuite. A custom dresser with stone top, mirrored splashback, and feature sconce enhances the sense of refinement. The bespoke bolstered bedhead, upholstered in luxury fabric, is framed by his-and-hers sconces and a concealed LED light, casting a soft, ambient glow that completes the sanctuary-like atmosphere.
Ōtium’s Exclusive Rooftop Terrace takes in sweeping views across the treetops to the glittering city in the distance.

